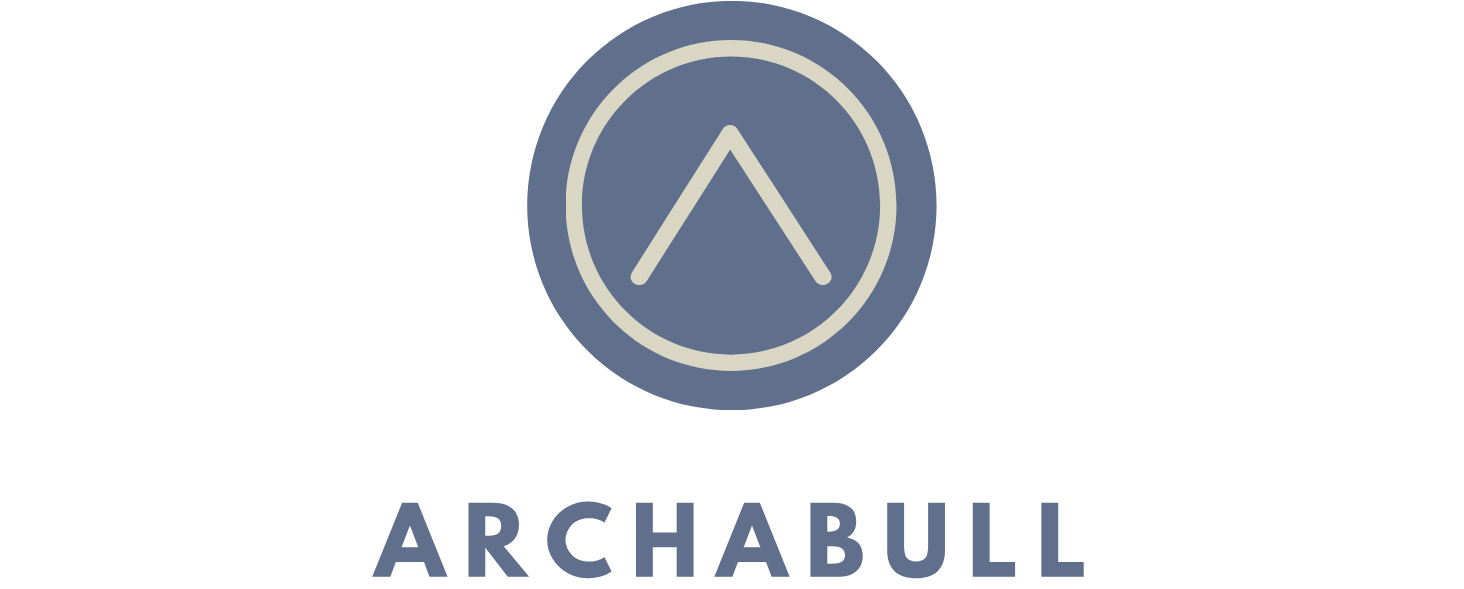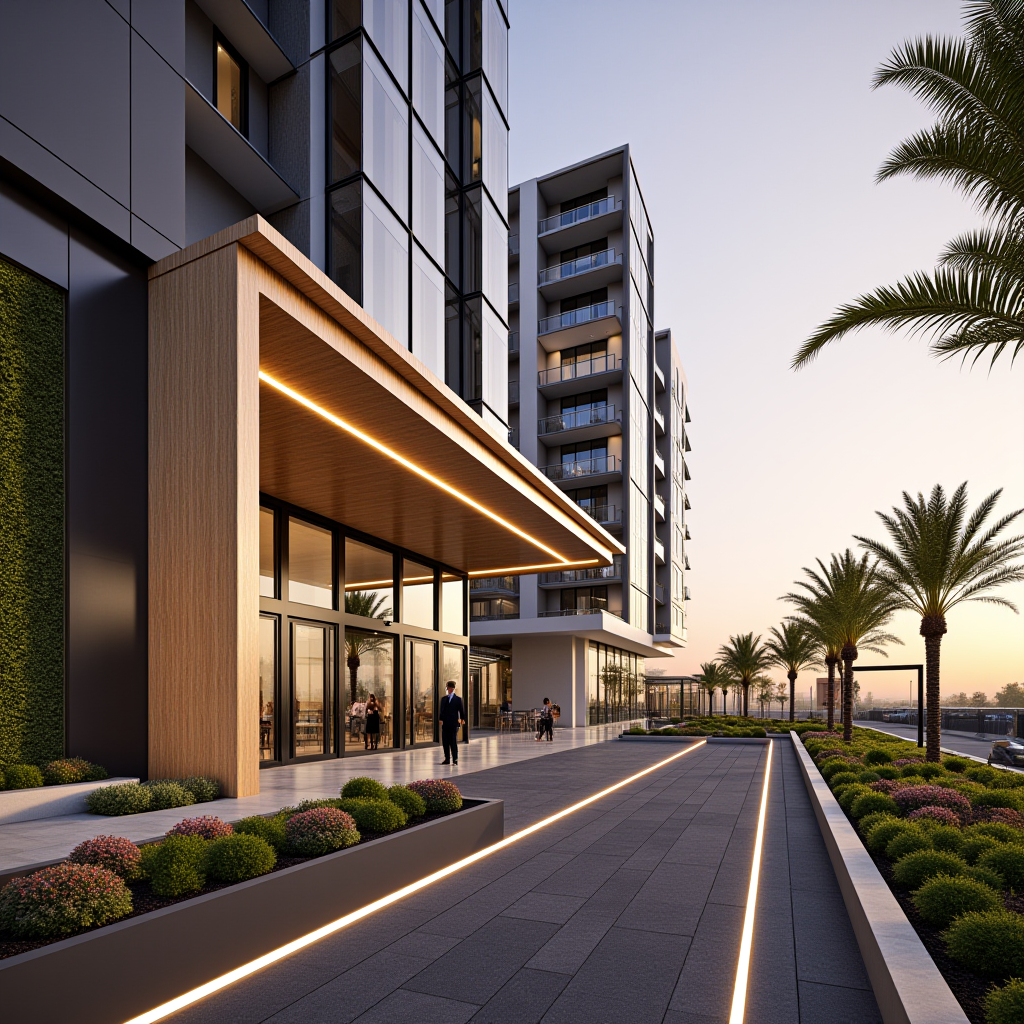Our Services
-

Lighting Design
-

Architecture
-

Engineering
-

Permitting
-

Construction Admin
-

Project Management

Design Services
Design Services
Let’s Design your next Project!
Schematic Design
Design Development
Construction Documents
Construction Administration
Schematic Design
We develop and propose design solutions based on preliminary layouts. Conceptual designs are presented to the client and key project stakeholders for feedback and alignment. To support the design intent, we also provide relevant application imagery that illustrates the proposed direction and overall vision.
Design Development
We continue to collaborate closely with the design team, advancing the approved schematic design into more detailed solutions. Preliminary calculations are provided to verify that all minimum design requirements are met. We coordinate mock-ups of key design applications and begin to outline general specifications. Additionally, we provide unit costs and preliminary budgetary pricing to help maintain project alignment with financial goals.
Construction Documents
Our studio provides comprehensive construction documentation to guide the successful execution of your project. We translate the approved design into detailed, coordinated drawings and specifications that clearly define materials, methods, dimensions, and systems. These documents serve as the foundation for permitting, bidding, and construction. Our team ensures that every detail aligns with the design intent while meeting applicable codes, standards, and budget considerations. From architectrual layouts to engineering coordination, we deliver precise and buildable documentation to move your project seamlessly into the construction phase.
Construction Administration
We support your project through the constuction phase by providing oversight, coordination, and quality assurance. Our team remains actively involved to ensure the built environment aligns with the design intent and construction documents. Services include reviewing submittals and RFIs, conducting site visits, monitoring progress, and addressing field conditions or changes. We collaborate with contractors and consultants to resolve issues efficiently, protect design integrity, and help deliver your project on time and within budget.



